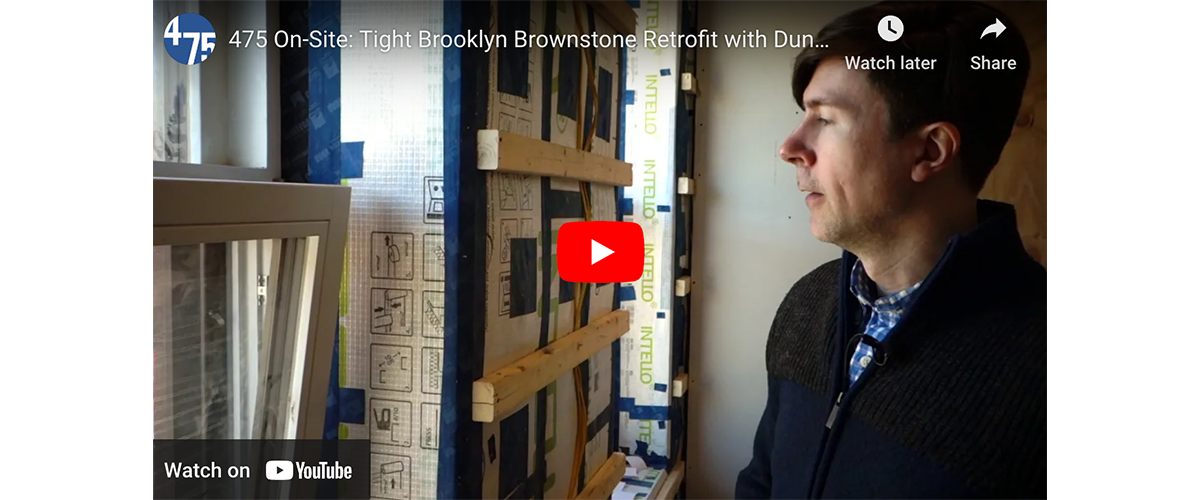Behind The Scenes of a Super-Tight Retrofit Project in Fort Greene, Brooklyn
Before we set up the blower door, before we check for gaps in the air barrier, and even before we complete the walk-through; we can get a good sense for how airtight a project will be based on the look of the air barrier. Does it look clean? Right angles? Taut against the wall? Does it look planned (or improvised)? These are all great indicators, all wonderfully demonstrated by the team delivering this EnerPHit Brooklyn brownstone project in the neighbourhood of Fort Greene. Meet the work of Greg Duncan, of Duncan Architect, and the construction team at Ecostruct.

It's like looking at grid paper. Clean lines, and a continuous airbarriers all exposed to address any issues at first blower door test. This is how you do it. | photo: ecostruct
Tricks of the Airtightness Trade
The photo above offers a variety of lessons that led to the incredible level of airtightness achieved by this project. Here are the elements that stand out the most:
- The air barrier has its own stage - They cleared out the building and focused on completing the plaster, INTELLO Plus, and joist connections before they started on other elements of construction.
- Test early and often - A preliminary test was done before cutting the INTELLO Plus for the window and skylight openings. That means they are testing the air barrier before testing the windows and doors. This gives you laser-focus on air-barrier-specific issues (a strategy also utilized by this DC Habitat for Humanity super-tight project).
- Clear the way - You can see everything in this shot. The floor has been cut way back, allowing access to the joist connections from all angles. Each joist has been taped to clean, smooth plaster which has been primed with TESCON Primer RP. This also gives space for the INTELLO Plus and plaster to be truly continuous from floor to floor. (Alternatively use VISCONN WHITE and VISCON FIBRE for a liquid-applied solution).
- Belt and suspenders - You don't need to tape the staples on the INTELLO Plus to reach 0.6 ACH50. But if you want to challenge this project for title of "Tightest Retrofit In New York City", you might consider it. You also don't need to use both caulk and tape to connect the membrane to the plaster: the CONTEGA HF caulk should do fine on it's own for that job. But this team consistently opted for belt and suspenders at every turn. Doing the job well means you do it once.
- Airtight by design - All of the above evidence adds up to a clear indication that the air barrier was considered long before work began. It was drawn, detailed, specified, discussed, quantified, ordered, and delivered in the lead up to its calculated installation.
Air Sealing In Action
In this video, Greg Duncan walks us through the details and considerations of the envelope in this 0.23 ACH50 historic masonry retrofit as it's in process. See our shopping list of materials below.
The recipe for historic masonry retrofit airtightness:
For a complete guide to designing and constructing high performance masonry retrofits we recommend you download our High Performance Historic Masonry Retrofits ebook. It illustrates our recommended best practices for safely and effectively airsealing and insulating to Passive House levels of performance using 2-D and 3-D drawing and details. And it's free.
- INTELLO Plus - does triple-duty as interior airtightness, netting for dense pack cellulose insulation, and smart vapour retarder for long-term health and performance
- TESCON VANA - for all membrane seams, connection between membrane and plaster (primed), connections between joists and plaster (primed). For more on joist sealing, see our guide: How To Airseal Wooden Joists.
- TESCON PRIMER RP - used to prep and prime the plaster before taping (or VISCONN as liquid applied airbarrier system around joist to plaster/masonry party wall airsealing - see this video)
- CONTEGA HF - the green water-based acrylic adhesive used to make connections to rough or uneven surfaces, in this case connecting membrane to original plaster or sub-floor plywood
- CONTEGA SOLIDO SL-D - for interior, vapour-retarding, double-sided, zero-reveal-taping of windows and doors
- CONTEGA SOLIDO IQ-D - vapour-variable, both interior and exterior zero-reveal-taping of windows and doors
- EXTOSEAL ENCORS - for heavy-duty sill pan protection, in this case used around the entire perimeter of the window / door opening to connect to masonry and offer weather protection
- LAMILUX FE - when it comes to flat roof high performance skylights, there's really no alternative. With the integrated curb, LAMILUX skylights are simple to install and provides daylighting without overheating or condensation issues.



