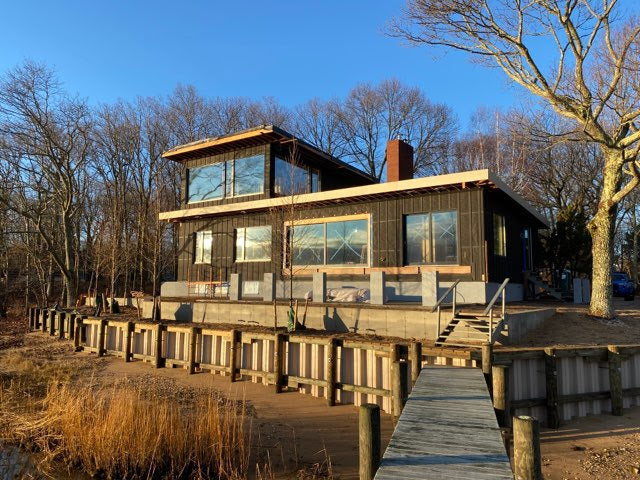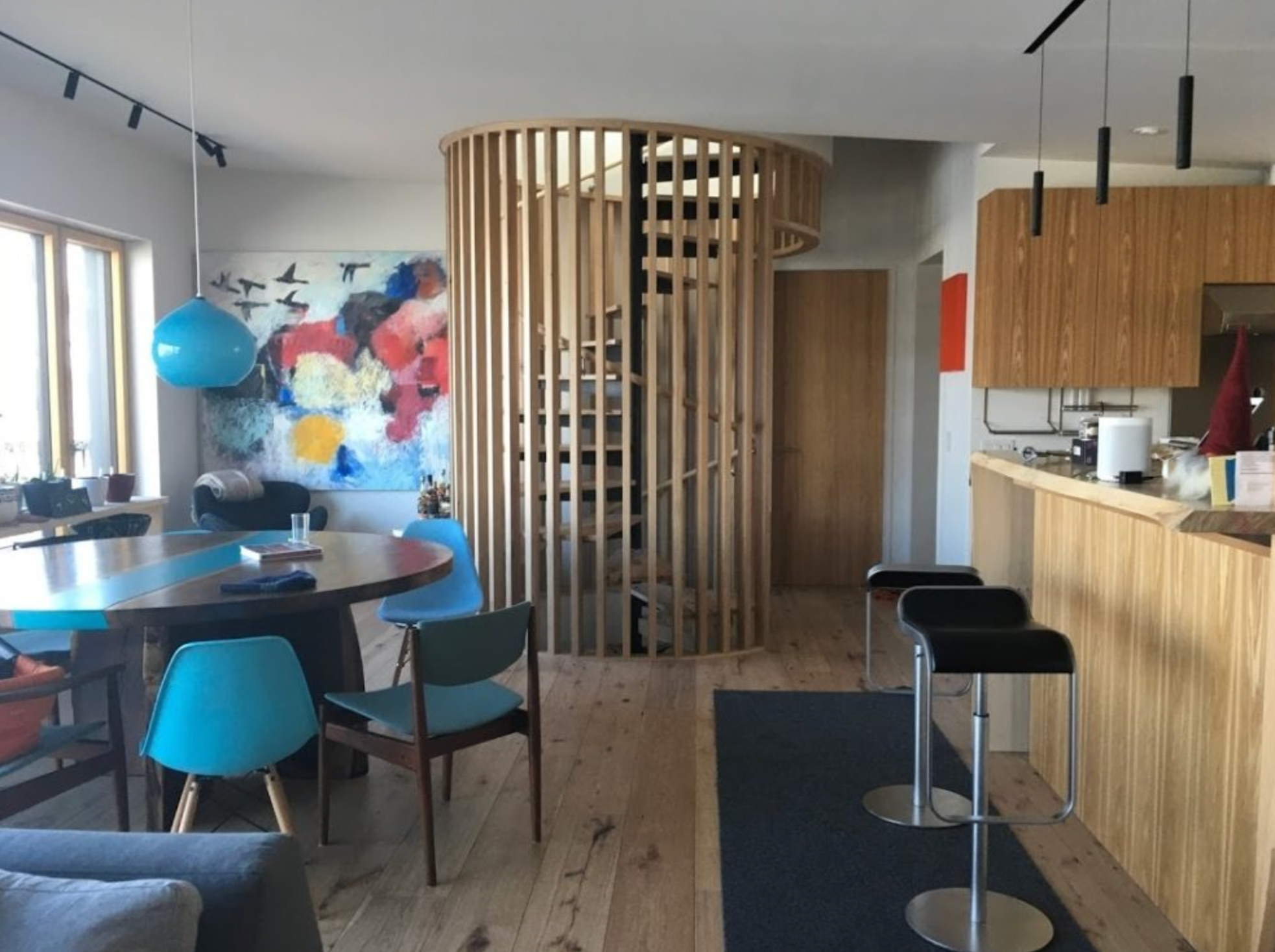Seaside Passive House Retrofit Swims in Natural Light
Drive far enough east of New York City and you will eventually hit a fork in the road. Turn right and you end up in the Hamptons—the exclusive summer playground of the city’s wealthy. Turn left and you end up in the North Fork, a lowkey refuge best known for its vineyards and quiet beaches. Most of the homes in the North Fork tend to be more modest than their counterparts to the south, and Sam Bargetz’s recent Passive House retrofit of a home just outside the village of Greenport exemplifies this understated aesthetic with a high-performance twist.
Sam approached the project with the notion that he would make minor modifications to the home’s original footprint and focus primarily on updating and improving upon its design by utilizing Passive House principles to make it more efficient. A certified Passive House Consultant and architect at Brooklyn-based Loadingdock5, Sam said he and partner Werner Morath typically like to renovate existing structures and have worked on numerous townhouses and multifamily buildings within the five boroughs. The Greenport project was Sam’s first chance to try his hand at retrofitting a single-family home outside of the city since moving to New York in 1997.

After siding was removed, the all-black FRONTA QUATTRO membrane was applied, and strapped with battens to create a rainscreen as well as show black shadow lines through the new, modern, open-joint modern siding.
Nestled on the west side of Gull Pond—which feeds into the Peconic River, and from there to nearby Gardiners Bay—the original home was built by a German carpenter in the 1970s, and the first thing that stood out to Sam was the craftsmanship throughout the home. A lot of care and consideration went into the construction and design of the home. Unfortunately, the same amount of attention was not given when installing insulation, so the energy bills were through the roof. According to Sam, this oil guzzler typically went through five tanks per season and it was not uncommon for the previous owners to spend over $5,000 heating the home each year.
Sam’s redesign, consequently, involved a major update on the building’s envelope, which included Optiwin triple pane windows, dense-packed cellulose in studs and Gutex MULTITHERM 60 as exterior insulation.
This highly insulated envelope, not only shines for its low carbon footprint in choice of insulation (Gutex/cellose) and providing a very comfortable interior - it also has very refined detailing. Dark shadow gaps between the larger rainscreen panels, are made possible by the FRONTA QUATTRO that is black and extra robust so durably can be exposed to UV, when combined with the black unprinted cousin of TESCON VANA - called INVIS.
In addition, the retrofit meant tossing out the wasteful oil tank and replacing it with a high-performance heat pump. Sam also remodeled the kitchen, opened up the living space on the second floor, and added a sauna (using a vapour-retarding Pro Clima exterior membrane as the airtightness and vapour control). Though the home’s eastern orientation was not ideal, Sam managed to avoid too much solar gain by including shading elements, privacy screens and overhangs. The glazing SHGC was tuned done to 40% to avoid overheating in the summer as well, while bringing just the right amount of heat in with the low standing sun in winter. This allowed them to use very large lift and slide doors to the water facing deck, as well as XXL windows in the master bedroom on the 2nd floor.
The windows are taped into the envelope with Pro Clima CONTEGA SOLIDO IQ, and have EXTOSEAL ENCORS as secondary drainage layer below the aluminum sills that 475 supplied in combination with the Optiwin Certified Passive House windows and doors. These PURSITA line of windows allow for a frameless exterior design. Which minimized the use of aluminum cladding - less is best for low-carbon, but aluminum is good for durability in salt water environment. These wood frames integrate woodfiber insulation in their frames, for optimal PSI install values/thermal bridge mitigation.
The focal point of the design, however, is a combination of the spiral staircase leading up to the living space on the second floor, the circular sliding door on the second floor, and the circular skylight above. The staircase is made of cast iron and was original crafted in the Hudson Valley in the 1960s. While it was an eye-catching design feature of the original home, Sam’s decision to use the triple glazed Lamilux FE Circular Skylight directly above it feels like the thermally broken dot of an exclamation point.
The thermally broken profile of the FE Circular is made of aluminum and insulated to mitigate the risk of condensation, while a double gasket seal results in outstanding airtightness that is also highly effective at reducing sound. The FE Circular has a Ug value of 0.106 BTU/hrft2F and includes round fully insulated 12” high curb to make thermal bridge free integration with roof insulation a breeze - and creates the perfect oculus above the stair from the interior. Skylight has a solar heat gain coefficient of 0.28 and a visual transmittance of 0.55.


The owner of the house, runs SFA interiors and they crafter a round sliding door at the top of the spiral staircase - this stunning feat of engineering - provides a very elegant way to separate the master bedroom from the busy living room below.
Though the Passive House design and abundance of natural light are two of the home’s most appealing features, it’s hard to beat the serenity of the North Fork and the views of the bay.

















