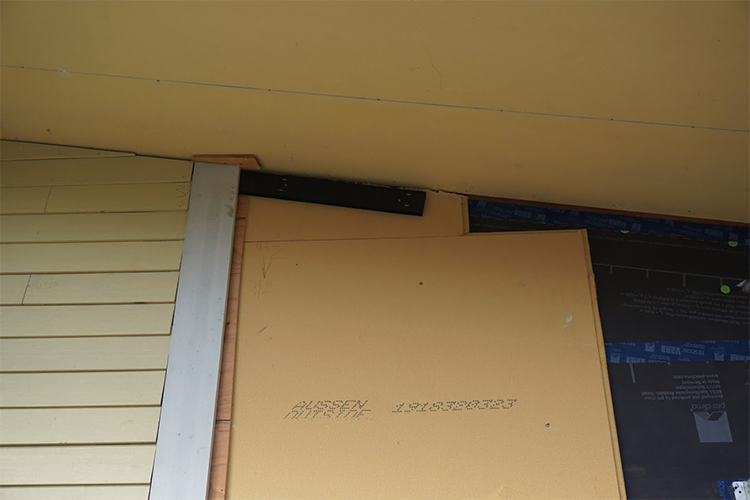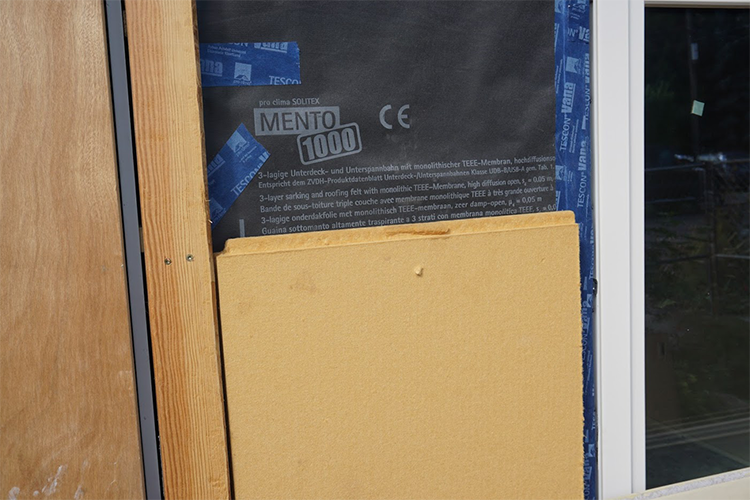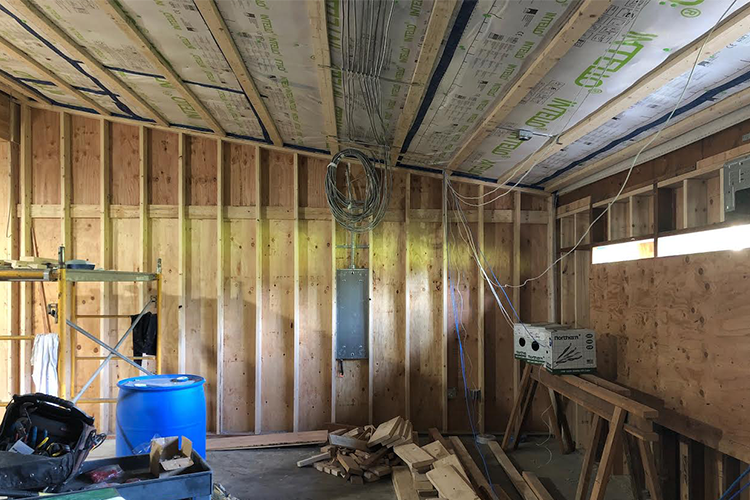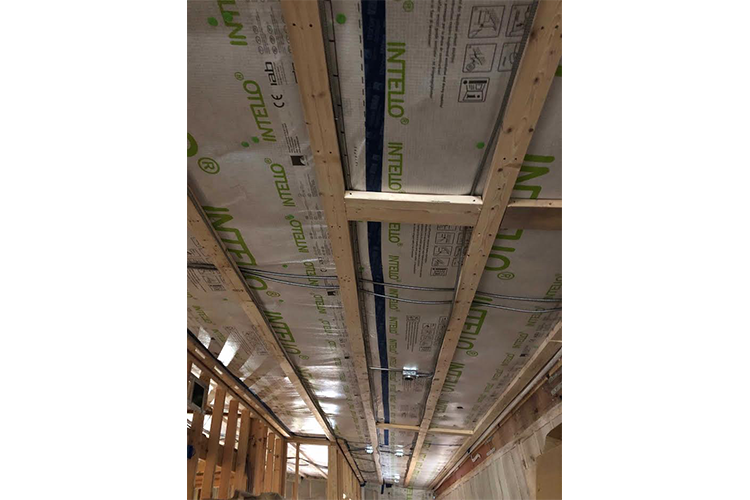When New Day School, a Neo-Humanist preschool in Southeast Portland Oregon, looked for a team to execute the design and renovation of their Kishalay Building, Green Hammer Design Build’s passion for stewardship, balance and wellbeing was in harmony with the school’s own focus on compassion and interconnectedness.
The Kishalay building, one of two at the school, was an existing structure with a slab on grade, 4x6 post and beam walls, no sheathing, and roof framed with wood decking and low-slope torch down roof. A gut renovation was required and after starting work on-site in May, 2019, the final inspections and punch lists are being completed now, prior to year’s end.
Due to existing site and budget constraints, while Passive House and Living Building Challenge appealed to the team’s goals, like in all Green Hammer work, the principles, materials and methods embedded in such high-performance methodologies, were utilized as guideposts. Consequently airtightness, higher insulation levels, more natural and less toxic Red List Free materials, high-efficiency heat recovery ventilation, were among the important elements in producing a healthy and integrated learning environment. Selecting materials with low embodied carbon such as GUTEX wood fiber insulation, was important. To maximize climate impact with negative operational carbon emissions - solar panels are being installed, making New Day School the first net-zero preschool in Oregon.
At Green Hammer, the project leads consisted of Jon Lundstron as Design Project Manager, Alexandra Batzer as Build Project Manager and Jesse Withers as site Superintendent.
For cost and simplicity, the team decided to leave the floor slab as-is - while the walls and roofs were substantially upgraded utilizing a variation on the Smart Enclosure System - modified to the particulars of the project needs - working with Lucas Johnson, 475’s Western Regional Manager. Like guideposts of Passive House and Living Building, the Smart Enclosure helps ensure an integrated and holistic approach, focused on the very construction details that, often, can make or break a buildings ultimate performance and occupant satisfaction.
Wood stud in-fill was provided at the wall post-and-beam construction. Inboard, a service cavity with INTELLO PLUS was installed to be the primary air barrier, smart vapour retarder and netting for dense-pack cellulose insulation. Outboard sheathing was added to the framing, covered with temporary weather-resistant barrier and outboard airtight layer, SOLITEX MENTO 1000. Over the SOLITEX, GUTEX MULTITHERM wood fiberboard insulation provided continuous insulation and acts as the final weather-resistant control layer. Then vertical battens and horizontal siding finish was installed.
At the roof, the existing roof joists were insulated with dense-pack cellulose with INTELLO PLUS and service cavity at the interior. Outboard, heavy-duty SOLITEX MENTO 3000 was installed as the vapour open roof underlayment. This very waterproof TEEE material, taped with TESCON VANA, kept sheathing and interior dry during construction. It was then covered with a vented standing seam metal roofing on the battens.
In addition to EXTOSEAL ENCORS self-healing sill pan tape, to complete the Smart Enclosure System - waterproof, airtight and vapour open connectors like TESCON VANA tape and VISCONN liquid membrane were utilized, connecting membranes, insulations and penetration components - providing control layer continuity and long-term durability.
We are excited to see the preschoolers and educators occupy this building, modernized for a full life in the 21st Century. As we head into the New Year, it makes us thankful for being able to contribute to the success of this project.











