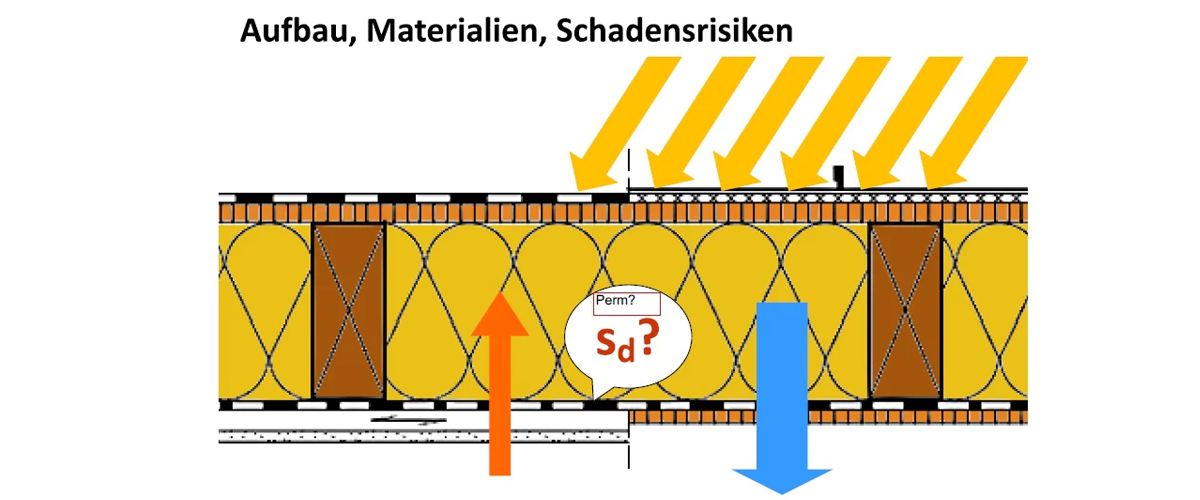Flat roofs have often been built with the insulation all on top of the vapour closed drainage plane - as this avoids dew point condensation issues inboard of the roofing. However in many situations the insulation may need to be primarily or entirely below the flat roof membrane and between the roof joists - if so, what are the best options?
At pitched roofs with the insulation between joists we know a back vented roof is a great way to keep the roof functioning well. But what's true for a pitched roof is not necessarily true for a flat roof. And while we can back vent a flat roof, is it the most effective and safest approach?
The debate has been going on for at least 30 years. Do you need a ventilated cavity? How big should it be? How much length can you vent under a flat roof? Does it actually have sufficient airflow to vent out the humidity? What drives this ventilation? ...etc etc...
In Germany, a leader in the research of wood framed building science, the thinking shifted around the year 2000 - and consequently their building code/construction guidelines were updated. The current best practice is to fully insulate the rafter space and NOT vent the flat roof.
To document current best practices in this regard we have three reference points, with explanations and links below:
- A German building science trade article: Ventilated or not? Protection against condensation in wooden flat roofs, May 2000, by Robert Borsch-Laaks, in the magazine The New Quadriga. German original here. English translation here.
- A power point presentation: Unvented Flat Roof in Wood Construction: Structure, Materials, Risks, by Martin Mohrmann MSc. In German with English translation here.
- A new 475 blog post: The Ten Golden Rules for Foam-Free Flat Roofs, here.
Building Science Article: Ventilated or not? Protection against condensation in wooden flat roofs

The New Quadriga is a German wood-frame construction magazine. The article gives an in-depth description of the development of the building science for wood flat roof construction. It notes that the ventilation requirement was based on the research of Prof. Liersch (TU Berlin) at the end of the 70s. His research showed that the ventilation could get rid of the humidity that was the result of diffusion into the insulation (when using a vapour barrier on the interior). However Prof Liersch's study did not include humidity brought into the insulated flat roof cavity by convection (air leaks). The article notes that the ventilation cannot overcome the significant humidity drive into the flat roof structure caused by small air leaks. Consequently the article concludes that the concept of venting a flat roof is no longer safe, and instead don't vent the flat roof and install a smart vapour retarder inboard.
Read the translated article here.
Power Point Presentation: Unvented Flat Roof in Wood Construction: Structure, Materials, Risks

The presentation by Martin Mohrmann MSc describes through extensive details and diagrams the basic points illustrating that vented flat roofs can be problematic and how to safely achieve an unvented flat roof. Translation superimposed on the presentation by 475 can be found here.
475 Blog Post: The Ten Golden Rules for Foam-Free Flat Roofs
In this blog post we summarize the knowledge gained from the above two documents - and other sources - while making it relevant to US cold climate construction. The Golden Rules include: 3% minimum pitch, dark membrane, no shading, check wood moisture content, use intelligent vapour retarder, do not install humid insulation, no cavities in insulation, verified air tightness, do not vent, breaking rules is possible but must WUFI. Read the blog post here.



