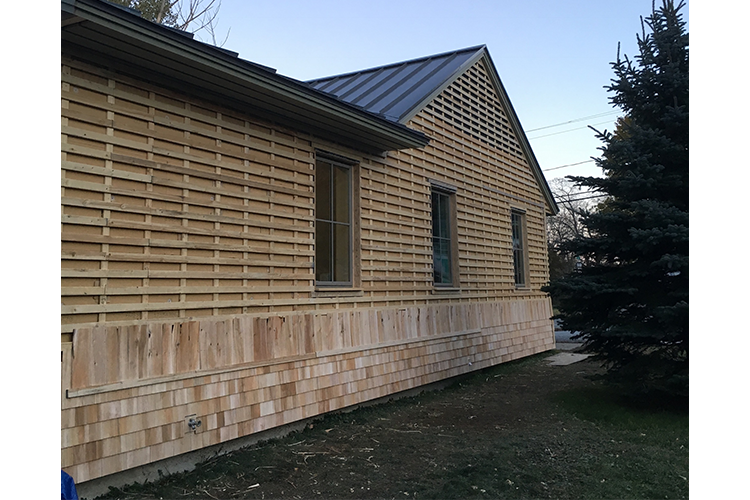Small-Town Woodframe Retrofit Transforms Into A High-Performance Co-Working Space
In the mid-coast Maine town of Bowdoinham, the local 1950’s Post Office on Main Street was run down and in dire need of structural work and a facelift. Another developer might have torn it down, but instead, Rachel Murphy, owner and operator of The Alcove, and spouse Reggie Lebel, owner of Emerald Builders, working on a tight budget, transformed the outdated building into a modern co-working space and office. Emerald Builders is a construction company focused on high-quality, environmentally-sensitive building, and they enlisted the help of Michael Maines Residential Design to create the interior and exterior design plan. The end result is a multi-functional space in a near-net-zero building, where occupants enjoy comfort and a clean, healthy environment during the workday. Recently, the team took some time to walk us through their retrofit process.
High Performance Retrofitting From Bare Bones
The building needed to be completely gutted, in order to meet their goals. It was and old, neglected structure with asbestos throughout and significant powderpost beetle damage. Luckily the exterior board sheathing and framing for both walls and roof remained in good shape.
The thin walls were thickened to allow for appropriate insulation levels by furring the wall framing inward for a deeper cavity of dense-pack cellulose. Keeping the board sheathing in place, the exterior was then wrapped with Gutex wood fiberboard. The approach resembles a site-specific customization of the Wood Retrofit Smart Enclosure approach. The roof attic remained unconditioned and vented, and they provided R-100 insulation at the ceiling above with cellulose. The crawl space was insulated to the interior with the floor remaining uninsulated.
On the interior of the walls INTELLO PLUS was installed inboard of the furring, providing triple-duty as an unmatched air barrier, smart vapour retarder and dense-pack insulation netting. INTELLO is the best in class vapour variable retarder; a class II vapour retarder in winter (<0.13 Perm). It offers optimum protection against condensation, while also allowing rapid drying to the interior in summer, by becoming vapour permeable (13 Perm). For this project Emerald builders omitted INTELLO PLUS in a few locations, so they can monitor the differences in performance over time.
New high-performance triple-pane windows were installed and integrated into the interior and exterior control layers with TESCON VANA, a waterproof, airtight and vapour permeable form-fitting tape, tested for 100-year durability.
Less Toxins - More Performance and Beauty
Michael Maines and Emerald Builders didn’t just want a well-insulated and air-sealed, energy-efficient building but also looked to remediate existing toxic and other harmful materials and avoid installing such materials going forward. Therefore, the exterior was stripped of vinyl siding and lead-paint-covered shingles underneath, and the building’s original rough cut sheathing was preserved and covered with SOLITEX MENTO 1000, both as a temporary WRB during construction as well as the exterior airtight layer. Gutex MULTITHERM, 475’s moisture-resistant wood fiberboard insulation that doubles as a weather-resistive barrier, was fastened with vertical rainscreen battens. Then, in order to install shingles, horizontal battens installed, creating what the team refers to as the “basket effect” due to the weave-like pattern the vertical and horizontal furring stips simulate. The elegant update was completed with untreated, sustainable, cedar shingles and a standing seam metal roof.
Visibly Sustainable
Passive high-performance components of this retrofit drove the transformation of the old post office into a modern low-energy office building - but they’re invisible. So, to both close the loop in minimizing climate impact and resilience, and visibly signal its sustainability, rooftop PV panels were added. The PV panels help offset electric use and move the building to nearly net-zero operational energy. Combined with a charging station for Rachel’s electric car, carbon emissions are lowered further.
Toward Zero Carbon
Going into this project, the team had a very specific vision for the environmental impact of this building - to create a deep energy retrofit with foam-free, carbon sequestering materials. That they were able to pull this off - on a tight budget, no less - is a testament to their tremendous skill and dedication. They will be enjoying a comfortable, fossil fuel-free environment for decades to come. If you’re inspired, please reach out to us directly and be sure to dive into our Smart Enclosure System strategies and detail.












