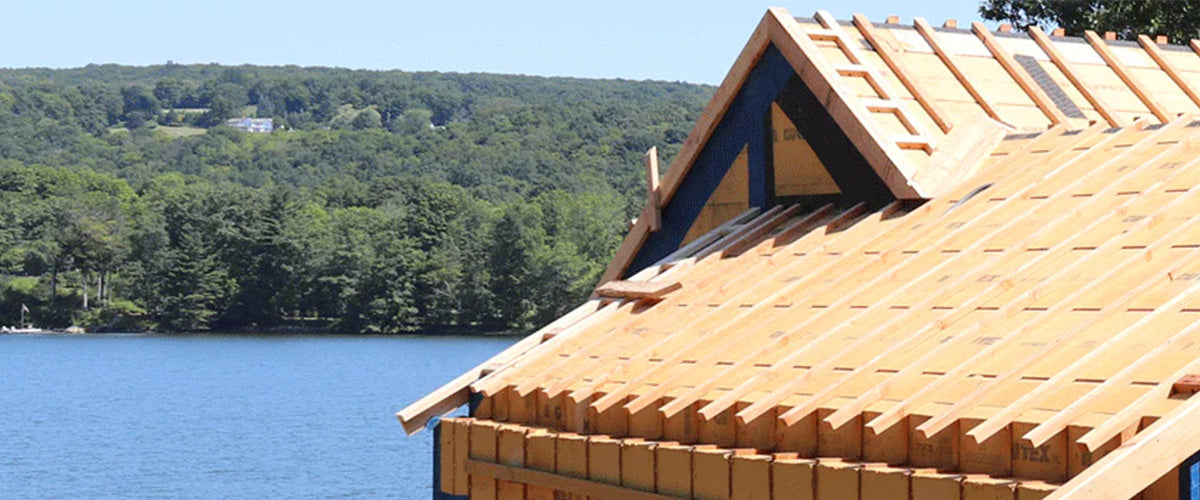Maine-based OPAL Architecture, Research, and Design, led by Matthew O’Malia, continues to trailblaze with innovative Passive House projects. With their Lake Waramaug residence in Connecticut, OPAL collaborated with 475 to achieve a Passive House enclosure that is not just energy-efficient but also carbon negative from day one. To achieve these ambitious and important goals, the project integrates 475’s Smart Enclosure System and Lamilux skylights along with Cross Laminated Timber (CLT) panels and a TESLA solar roof.
This Passive House on the lake is a group of three small buildings, consisting of a home, a garage and a shed, where the CLT enclosures are utilized in an almost sculptural fashion, exposed to the interior, and forming beautiful and comforting indoor environments.
OPTIMIZED ENCLOSURE BUILD-UP
Pro Clima's ADHERO self-adhered membrane, installed over the CLT wall and roof assemblies, acts as the airtight layer - and a temporary WRB during construction. Over the ADHERO, GUTEX wood fiberboard - MULTITHERM at the walls and ULTRATHERM at the roofs - acts as insulation, a vapour-permeable WRB, and a windtight layer.
The ADHERO membrane and GUTEX insulation also provided construction schedule flexibility - as the membrane has a 6-month wall and 3-month roof allowable exposure (in climate zone 5) and on top of that, the GUTEX insulation has a 6-month wall and 4-month roof allowable exposure.
Over the GUTEX are wood battens provide a ventilated rain screen between the GUTEX and the siding and roofing. These simple, resource-efficient and high-performance assemblies are optimized - and perfectly suited - to help achieve the Passive House Certification the team is pursuing.
REASONS TO LOVE MASS TIMBER
There are many good reasons mass timber and CLT construction are making headlines these days. The ability of mass timber to transform our built environment into carbon-sequestering banks and help accelerate the drawdown of atmospheric carbon dioxide makes it attractive to professionals and building owners seeking to be part of the climate crisis solution. Yes, Passive House operational performance is critical, but upfront carbon emissions are an even more immediate threat. The Intergovernmental Panel on Climate Change tells us we must reduce overall carbon emission by over 45% in well under 12 years to avoid catastrophic runaway global warming.
Remember the 1980s, when Tadao Ando had everyone fall in love with the aesthetics of concrete? If concrete were a country today, it would be the third biggest CO2 emitter on the planet. So, lose the concrete and replace it with CLT, a basic building component with an elegance and simple beauty that can feel luxurious.
CLT is made by layering planks of wood perpendicularly to each other, forming structurally rigid panels that provide excellent compressive and tensile strength, minimize dimensional movement of swelling and shrinking, and can accommodate integrated electrical building services. At end-of-life, after the demolition of a CLT building, the timber panels can be recycled.
AIRSEALING MASS TIMBER
CLT use is growing rapidly in Europe and Canada, and starting to gain traction in the US. Pro Clima air and moisture control systems and GUTEX wood insulation products are familiar to CLT construction jobs everywhere.
While CLT provides many benefits, the panels cannot be relied on to provide airtightness, particularly at the joints or where edges may crack. We recommend two basic approaches to provide robust and verifiable airtightness with CLT construction.
The first and most basic solution is to tape the joints with wider tapes such as Pro Clima TESCON VANA or CONTEGA SOLIDO IQ.
The second - and more foolproof - approach is to completely wrap the CLT with an air- and weather-tight membrane to effectively eliminate both existing joints as well as the risk of future cracks. Depending on the insulation thickness, Pro Clima membranes such as ADHERO, SOLITEX MENTO 1000, and INTELLO X will provide proper vapour control along with the airtightness. 475 Product Consultants are available to help with these types of building science recommendations, contact us to find out more.
HIGH-PERFORMANCE DAYLIGHT
Last, but not least, the custom Lamilux PR-60 skylight adds both style and performance that completes the scene. Located at the roof ridge, the PR-60 is thermal bridge free and has customized fritted glass which shades the inside of the building, reducing solar heat gains with a shading coefficient of 25%, helping ensure occupant comfort year-round. To learn more about PR-60 options or to get a quote for your next project, go to 475daylight.com.
Because this project shows the potential for integrating the high-performance Smart Enclosure System, we look forward to diving more into the details in future blog posts. Stay tuned!
































